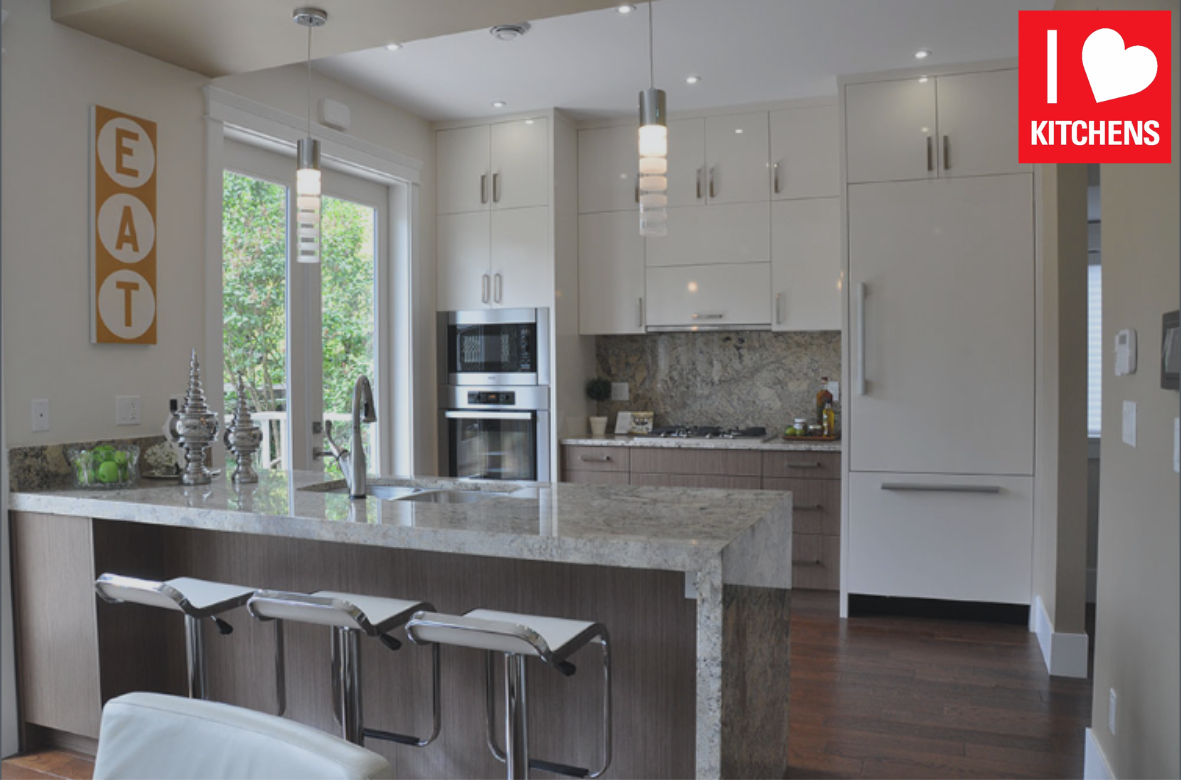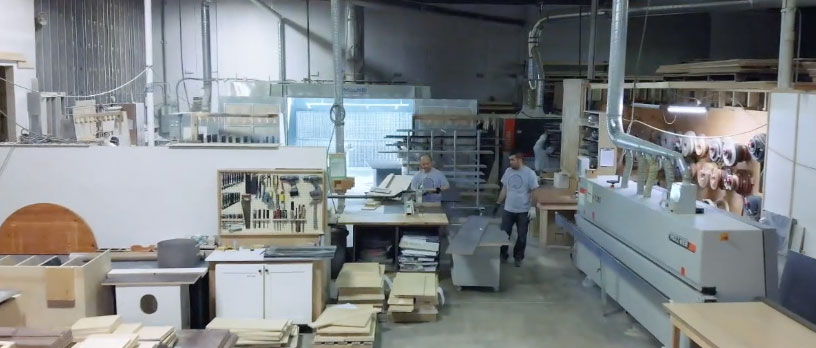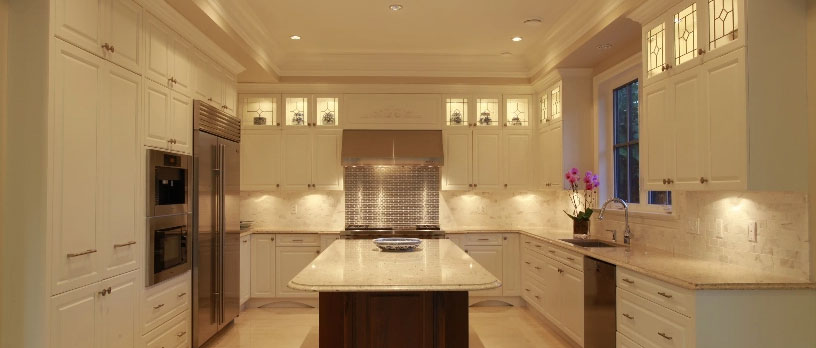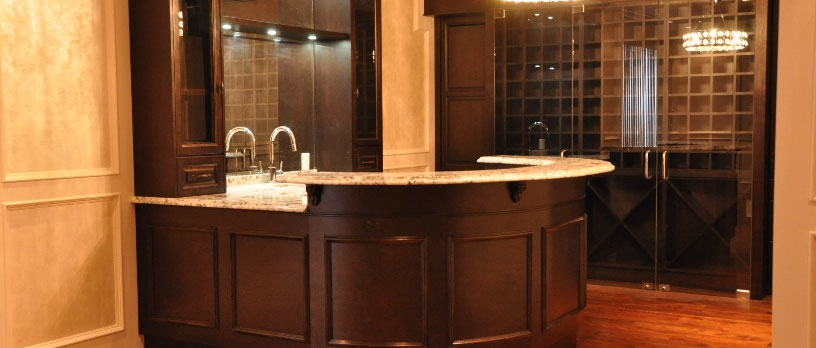
Embracing the Charm of Small Kitchen Design
In the world of interior design, small kitchens present unique challenges and opportunities. Far from being a drawback, a compact kitchen can be a cozy, efficient, and stylish space that reflects personal style and ingenuity. This guide delves into maximizing every square inch of your small kitchen, ensuring it’s not just functional but also aesthetically pleasing. Whether you’re renovating an existing space or designing a new one, these tips and tricks will help you create a small kitchen that’s big on style.
The Essentials of Small Kitchen Design: Making Every Inch Count
Smart Layouts for Small Kitchens
The layout is the backbone of any kitchen design, especially in smaller spaces. The key is to understand the classic ‘work triangle’ concept, ensuring your sink, stove, and refrigerator are placed for optimal efficiency. Popular layouts for small kitchens include the one-wall design, perfect for narrow spaces, and the classic galley layout, which optimizes space by having parallel countertops. Consider a U-shaped layout if you have a bit more room, allowing for more counter space and storage.
The Magic of Modular Kitchen Units
Modular kitchen units are a blessing for small spaces. They come in pre-made modules that can be mixed, matched, and customized to fit your exact needs and dimensions. These units range from basic shelving and drawers to more complex designs incorporating pull-out baskets, lazy Susans, and integrated appliances. By choosing modular units, you can create a kitchen that fits your space like a glove, with no wasted corners or inaccessible areas.
Storage Solutions: Clever Ideas for Clutter-Free Kitchens
Innovative Cabinet Designs and Organizers
In a small kitchen, every inch of storage space counts. Opt for tall, ceiling-height cabinets to make use of vertical space. Innovative solutions like pull-out cabinets, magic corners, and under-sink drawers can help maximize storage. Magic corners, which transform awkward corner spaces into usable storage, are another smart solution. These units swing or slide out, providing access to items that would otherwise be lost in the back of the cabinet. Use organizers like racks, bins, and dividers inside your cabinets to keep everything in place and easily accessible.
Utilizing Wall and Ceiling Space
Walls and ceilings are often under-utilized in kitchen design. Install open shelving on walls to store items you use frequently. Magnetic strips can hold knives and utensils, freeing up counter space. Ceiling-mounted pot racks are a stylish and practical way to store pots and pans. Even the side of a refrigerator can be transformed into a storage area with magnetic spice racks and hooks.
Style and Aesthetics: Making Your Small Kitchen Look and Feel Bigger
Color Schemes and Lighting Tricks
Color and light can dramatically affect how large your kitchen feels. Lighter colors make spaces feel bigger and more open. Consider soft neutrals or pastels for walls and cabinets. High-gloss finishes can also create a sense of depth. Lighting plays a crucial role too. Under-cabinet lights, pendant lights, and strategically placed spotlights can brighten up the kitchen and make it feel larger.
Reflective Surfaces and Transparent Materials
Using reflective surfaces like glass, high-gloss laminates, or stainless steel can create a feeling of spaciousness by reflecting light. Consider a mirrored backsplash or high-gloss cabinets to achieve this effect. Transparent materials, such as glass for cabinet doors or tabletops, can also help create an illusion of more space by offering visual depth.
Appliances and Fixtures: Choosing the Right Size and Style
Compact and Multi-functional Appliances
The market is full of appliances specifically designed for small kitchens. Choose slimline dishwashers, compact ovens, and smaller cooktops to save space. Multi-functional appliances, like a microwave that doubles as a convection oven, can also reduce the need for multiple bulky items.
Sleek and Space-Saving Fixtures
In a small kitchen, the right fixtures can make a big difference. Go for sleek, minimalist designs that don’t overcrowd the space. Consider a single-bowl sink or one with a shallow depth to save counter space. Wall-mounted faucets or models with retractable heads are practical and space-efficient choices.
Innovative Ideas and Trends in Small Kitchen Design
The Rise of Smart Kitchens
Integrating smart technology can be especially beneficial in small kitchens. Smart storage solutions like adjustable shelves and racks that can be controlled via an app can help you make the most of limited space. Compact, high-tech appliances can also be controlled remotely, offering convenience and efficiency.
Eco-Friendly Kitchen Designs
Sustainability is a growing trend in kitchen design. In small kitchens, this can mean choosing energy-efficient appliances that reduce power consumption. Materials also play a big role; consider bamboo, recycled glass countertops, or sustainably sourced wood for cabinets. These materials not only minimize environmental impact but also add a unique aesthetic to your kitchen.
Floor Space Maximization: Folding Furniture and Inbuilt Units
The Versatility of Folding Furniture
In a small kitchen, furniture that can be folded and tucked away when not in use is a game-changer. Items like fold-down tables or drop-leaf counters provide extra workspace when needed and disappear when they don’t. Folding chairs can also be hung on the wall, freeing up precious floor space.
Inbuilt Units for Seamless Design
Inbuilt units such as integrated cutting boards, pull-out worktops, or built-in appliances create a seamless look and save space. These units can be custom-made to fit the specific dimensions of your kitchen, ensuring that no space is wasted and every area is maximized for utility. Additionally, these inbuilt solutions add a modern, streamlined aesthetic to your kitchen, blending functionality with contemporary style. They also help in maintaining a clutter-free environment, as appliances and work surfaces can be neatly concealed when not in use, contributing to a cleaner, more organized kitchen space.
The Art of Decluttering: Keeping Your Kitchen Organized
Decluttering Strategies
A cluttered kitchen feels smaller and less inviting. Regularly decluttering by removing unused items, duplications, and things that don’t belong in the kitchen is key. Adopt a minimalist approach, keeping only what you need and use frequently. Additionally, consider implementing a ‘one in, one out’ policy, where you discard or donate an item whenever a new one is brought in. This practice helps maintain a clutter-free environment and ensures that your kitchen remains a space of culinary creativity and efficiency.
Organizational Tools and Accessories
Use drawer dividers, spice racks, and under-shelf baskets to organize your kitchen items. These tools help keep your kitchen tidy and everything within easy reach. Additionally, labeling systems can be a game-changer, especially for items stored in containers or jars. This small step can save time and reduce frustration during cooking. Moreover, investing in stackable or nesting storage solutions can further maximize space, ensuring that even the smallest kitchens can be kept orderly and functional.
Customization: Personalizing Your Small Kitchen Space
Adding Personal Touches
Your kitchen should reflect your style. Add personal touches like colorful backsplashes, unique cabinet knobs, or statement lighting fixtures. These elements can inject your personality into the design without taking up extra space.
Custom Storage Solutions
Work with a designer to create custom storage solutions tailored to your needs. Whether it’s a special cabinet for your baking equipment or a narrow pull-out for spices, these custom solutions can make your kitchen work perfectly for you. Explore our range of custom kitchen cabinet Vancouver at ILoveKitchens for inspiration.
The Role of Textures and Patterns in Small Kitchens
Texture to Add Depth
Incorporate different textures to add depth and interest to your small kitchen. Think about materials like wood, metal, or stone for countertops and backsplashes. Textured wallpaper can also add a layer of sophistication. Using a mix of textures, such as a matte finish on cabinets with a glossy tiled backsplash, can create a dynamic yet harmonious look, bringing a tactile richness to the space.
Using Patterns Wisely
Patterns can be used to enhance the sense of space. Vertical stripes can make the ceiling seem higher, while horizontal stripes can make the kitchen appear wider. Be mindful not to overwhelm the space with too many patterns. Subtle patterned elements, like a geometric floor tile or a delicately patterned curtain, can add visual interest without overpowering the small space.
Lighting Design: Creating Depth and Dimension
Layered Lighting
A combination of ambient, task, and accent lighting can make your small kitchen feel larger and more welcoming. Under-cabinet lighting, pendant lights over the dining area, and recessed lighting can create a well-lit, functional space. Layering these different types of lighting not only improves the kitchen’s functionality but also helps to zone the space, making it feel more structured and spacious.
Natural Light
Maximize natural light wherever possible. Keep window treatments minimal and consider reflective surfaces to bounce light around the room. Strategically placing mirrors to reflect natural light can further brighten the kitchen. If possible, consider adding a skylight or larger windows to increase the influx of natural light, which can drastically transform the feel of a small kitchen.
Small Kitchen Island Ideas: When and How to Incorporate Them
Choosing the Right Island
In slightly larger small kitchens, a narrow or small island can provide extra counter space and storage. Opt for a mobile island that can be moved out of the way when not in use, which is especially useful in multipurpose spaces where kitchen and living areas intersect. The key is to select an island that complements the dimensions of your kitchen without obstructing movement, ensuring a harmonious balance between functionality and open space.
Island Storage Solutions
An island can offer additional storage solutions. Think about incorporating drawers, shelves, or a wine rack into your island design. The design of the island can be tailored to accommodate specific storage needs, whether it’s for bulky pots and pans or smaller items like spices and tea towels, making it a versatile and indispensable element in small kitchen design.
The Benefits of an Open Plan Kitchen Design
Creating a Spacious Feel
An open plan can make a small kitchen feel larger and more integrated with the rest of the home. This layout encourages social interaction and can make entertaining easier. Furthermore, it allows for more natural light to permeate the space, enhancing the sense of openness. The open plan design is not just about aesthetics; it also facilitates easier movement and communication between different areas of the home.
Seamless Transitions
Ensure a cohesive design throughout the open space. Use similar color schemes, materials, and styles in your kitchen and adjoining living areas for a seamless transition. Consistency in design elements like flooring and lighting fixtures can further unify the space, making it appear more expansive and harmonious.
Space-Saving Dining Solutions for Small Kitchens
Compact Dining Options
Consider a small bistro table or a counter-height bar as dining solutions. These options take up less space than traditional dining tables and can sometimes be integrated into the kitchen layout. Additionally, these compact dining areas can double as additional prep space, making them a versatile solution in small kitchens. They also encourage more intimate dining experiences, perfect for small gatherings or cozy family meals.
The Importance of Ergonomics in Kitchen Design
Designing for Comfort and Efficiency
Ergonomics is about designing for comfort and efficiency. Ensure that countertops are at a comfortable height, and appliances are placed for easy access without causing strain.
Balancing Function and Style in Compact Kitchens
Achieving a Balanced Design
A small kitchen should be both functional and stylish. Choose designs and appliances that meet your needs while also adding to the aesthetic appeal of the space. Incorporating elements that are both decorative and practical, such as stylish yet space-saving storage solutions, can elevate the overall look of your kitchen. Striking a balance between trendy designs and timeless functionality ensures that your kitchen remains relevant and efficient for years to come.
DIY Projects for Small Kitchen Upgrades
Simple DIY Ideas
There are many DIY projects that can upgrade your small kitchen, from painting cabinets to adding new hardware or a tile backsplash. These small changes can have a big impact.
The Future of Small Kitchen Design: Trends to Watch
Emerging Trends
Stay updated on the latest trends in small kitchen design, like smart appliances, sustainable materials, and innovative storage solutions. These trends can inspire updates to your kitchen, keeping it modern and functional.
Conclusion: Celebrating the Unique Appeal of Small Kitchens with ILoveKitchens
Small kitchens possess a unique charm and offer an opportunity for creativity and innovation. Whether you’re looking to maximize storage, infuse your personality into the design, or keep up with the latest trends, small kitchen design is about finding the right balance between form and function. For those seeking expert guidance and personalized solutions, ILoveKitchens Kitchen Renovation Vancouver offers a wealth of resources and professional expertise. With a focus on maximizing small spaces, ILoveKitchens can help you transform your compact kitchen into a stylish, efficient, and welcoming space that meets your needs and reflects your personal style.



